The construction site is already the largest in Luxembourg and the surrounding Greater Region (Saar-Lorraine-Luxembourg, Belgium).
In June 2023, ArcelorMittal announced that the first steel beam had been installed in the building, noting that the structure would serve as a showcase for the unique role steel can play in sustainable construction. According to the company’s plan, the building will be opened for ArcelorMittal employees in 2027.
From the very beginning of the project, the sustainability of the building and the quality of the working environment for employees have been prioritized. The new headquarters will be one of the most comprehensive examples of ArcelorMittal’s Steligence® design philosophy, which integrates steel, glass, and green spaces for scalable structures.
The building’s exterior framework is being constructed from XCarb® steel, produced entirely from recycled content in an electric arc furnace (EAF) powered by renewable energy in Luxembourg. Each steel beam used reduces the carbon footprint by 333 kilograms of CO₂ per ton, equating to a saving of 10.4 tons of CO₂ per beam. Over 14,000 tons of steel will be used in the building, 95% of which will be XCarb® steel.
This XCarb® recycled and renewable steel is produced at the Differdange and Belval plants and then fabricated at the Steligence® Production Center. Steel constructions are 7 to 10 times lighter than traditional reinforced concrete buildings, allowing for significant material savings in production and transportation, thereby substantially reducing the overall carbon footprint of the building.
The new headquarters is being constructed using energy-efficient and low-carbon building techniques. The project aims to achieve three prestigious environmental certifications:
-
BREEAM Exceptional: Environmental performance and resource efficiency.
-
DGNB Gold: A sustainable approach integrating economic, ecological, and socio-cultural criteria.
-
WELL Gold: Building standards focused on employee health, comfort, and well-being.
The headquarters project was developed following an international competition won in 2017 by the Paris-based architecture firm Wilmotte & Associés. The goal was to create a contemporary and sustainable building that fully utilizes the potential of steel.
The architectural concept is based on four main themes:
-
Monolithic and glass façade: The exterior features large glass surfaces, outdoor areas, and rooftop terraces equipped with photovoltaic panels.
-
Atrium with elevated walkways: An open atrium provides visual and physical connections between floors.
-
Steel-focused structure: A system of quadruple structural elements highlights the aesthetic and technical strength of steel.
-
Large column-free spaces: Office floors span up to 20 meters without intermediate columns, enabled by high-strength steel cellular beams and composite floor technology, allowing maximum flexibility in office layouts.
At an information event held on September 26 in Kirchberg, ArcelorMittal Executive Vice President Vijay Goyal emphasized the project’s historical and symbolic value:
“The path of ArcelorMittal cannot be separated from Luxembourg’s steel heritage. From ARBED’s leadership to the founding of Arcelor and our growth into a global steel and mining giant, Luxembourg has been more than home; it has symbolized our resilience and transformation. We chose Kirchberg because it represents Luxembourg’s modern face. Our new headquarters will be a tangible reflection of our vision.”
Architect Jean-Michel Wilmotte, speaking at the event, summarized the architectural significance of the building:
“This building, born from ArcelorMittal’s DNA, rises in the Kirchberg district and almost blooms like a flower.”
Pierre Engel, Head of the ArcelorMittal Headquarters project, highlighted the architectural opportunities of combining steel and glass:
“The materials at our disposal allow us to realize what Bauhaus master Mies van der Rohe dreamed of in steel and glass architecture. In addition to our low-carbon steels that enable long spans and slender columns, the glass provides natural light and excellent insulation, forming a core part of the project.”
The new headquarters will bring employees together under one roof. It will accommodate staff from ArcelorMittal’s existing offices as well as employees from Aperam.
ArcelorMittal’s new headquarters in Luxembourg is not only an office building but also a symbolic structure demonstrating what steel can achieve for a sustainable, innovative, and low-carbon future.


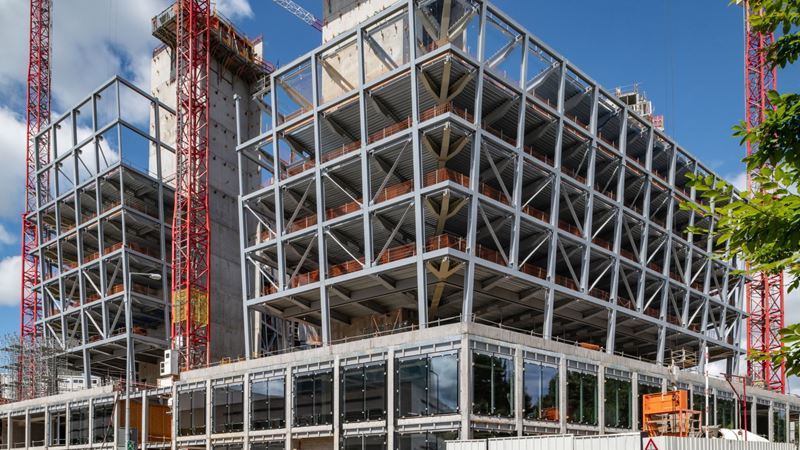
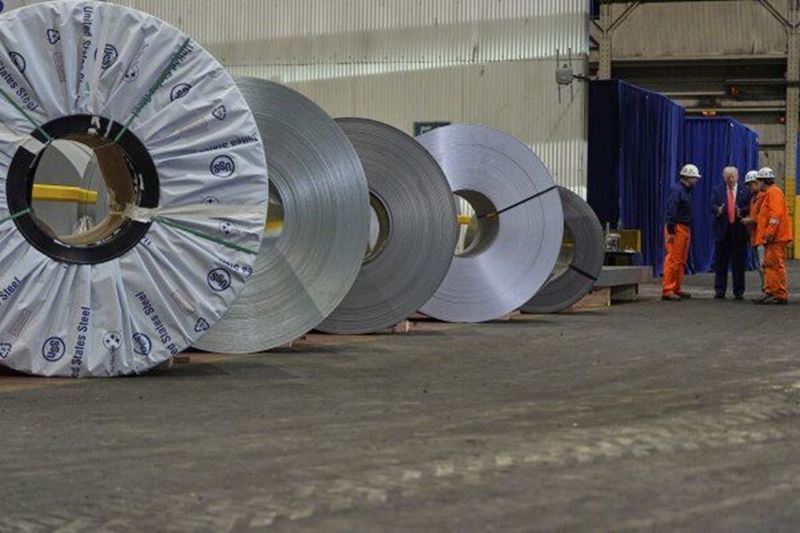
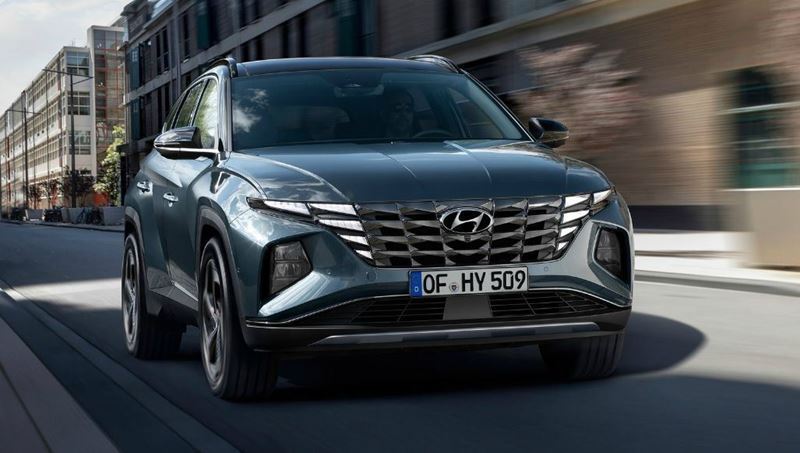
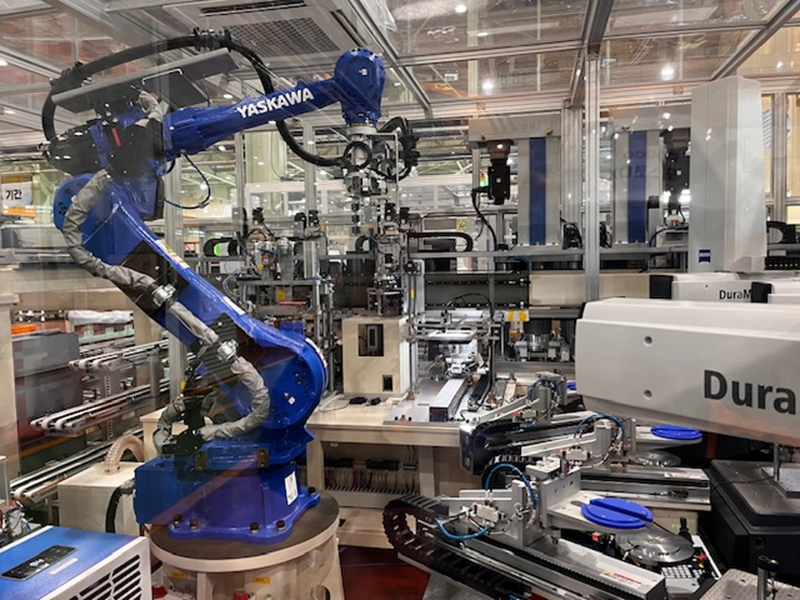

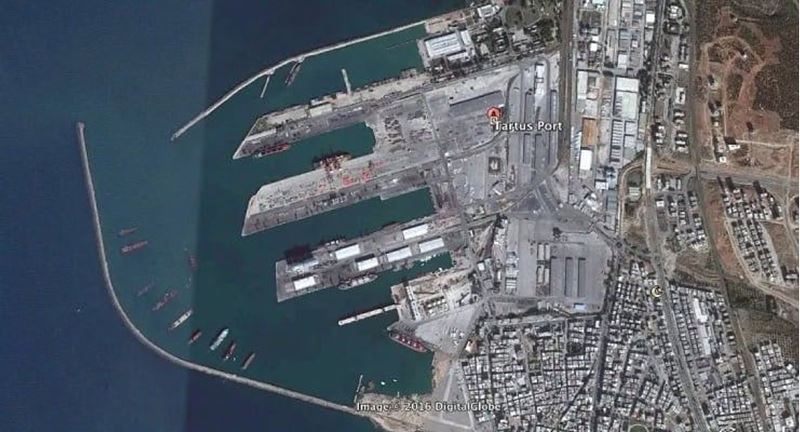


Comments
No comment yet.